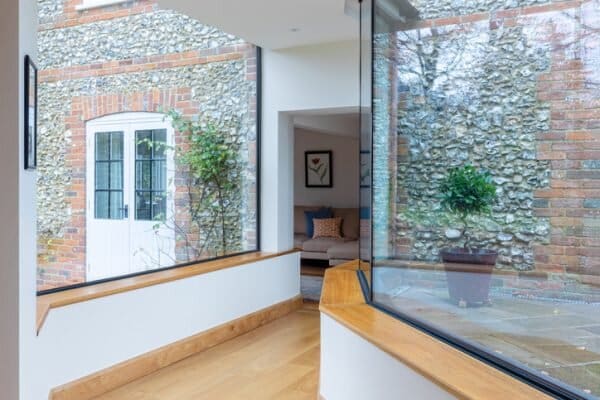Style stories
Grade II Listed Cottage Renovation
This listed cottage renovation project was managed by Kate Lovejoy Interiors. The beautiful detached flint and brick Oxfordshire cottage oozes charm with its period features – Inglenook fireplaces, low beams and leaded windows.
Before



But there were big plans for this cottage…
John and Helen were already well underway with their grand extension when they asked me to work with them. This cottage is Grade 2 listed, so the extension had to comply with strict planning regulations. This meant that although a brick extension could not be built directly on to the house, a glass walkway attached to the house could be and this would lead to a separate building. This design was created an overseen by architect Laura Donald (www.ld-architects.co.uk). This was how it looked as I came on board.


John and Helen could see that the extension might not feel connected to the rest of the house physically or aesthetically so wanted to work with a designer to make sure that the decor had a flow to it. They have an impressive collection of art and antique furniture and wanted to use it throughout the old and new spaces. Not only did they want to update the look of the living room but they also wanted to include their walnut dining table and chairs in the new kitchen / dining room. It was an exciting proposition!
After – Living Room

We updated the living room by using a more contemporary colour palette of mushroom grey, apricot, deeper oranges and duck egg blue. This helped tie-in the brickwork of the large fireplace and the exposed beams. The rug design was based on an abstract landscape illustration by Egon Schiele… just because!


After – Reception Room
In the new layout, the original dining room could now become a welcoming reception room and the perfect place for another beautiful rug. This time we took all the colours of the living room and lightened them slightly, to create a soft abstract design to set off the furniture, artwork and architecture.


After – TV Room
The new function for the original kitchen was to be a TV room. It is naturally lighter than the adjacent rooms and had to be the transitional room from the old part of the house to the new. We used mid century and modern furniture here in a simple colour palette and created a feature rug which acts like a large piece of artwork on the floor. Ironically it was designed using an image from the British Library of an ancient Greek bath mosaic.



Glass Walkway
One unexpected element of the glass walkway design was the fact that it had a slight angled turn in it allowing the exterior facade of flint and brick to be seen in all its glory from within.


Cloakroom
In the cloakroom we used a beautiful wallpaper by Abigail Edwards called Briar Owl as a feature wall reflected in a large mirror above a bespoke oak unit.


Office / Library

The final area that we designed was the office and library. Originally this small room with a tiny window was full of character but needed an uplift!


A small extension was added to this space with a large opening to a new space adding more light.

We used existing antique furniture as well as the purchasing of bookcases. The chair was reupholstered in a more contemporary fabric as well as bespoke roman blinds to lift the space.

I hope this gives a little insight into how we worked through this project. I worked with John and Helen for a little over 18 months in a very enjoyable and successful collaboration and know that they love their home even more than they did before!

Leave a Reply