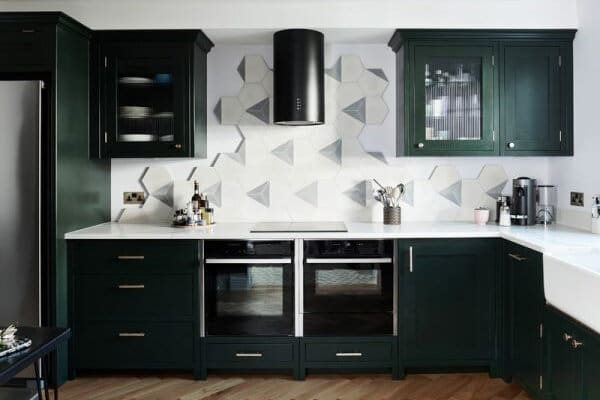Style stories
How we Created a Brand New Kitchen Space
Having previously worked with the owners (L&S) on their living areas, I was so pleased to be asked to help them with the final part of the ground floor renovations. The front of the house, originally a Georgian pub was so full of character, however the kitchen and front room had not been touched since the 1980s. Was this really ever in fashion?


The Concept
Owner L had some great images gathered from Pinterest and coupled with the fact that we had already worked together, we were quickly working well and ideas started to bubble up. When a client has lots of images to look at with a few different design directions, I tend to take a bit of time to distil them into something that we can then chat over so that we can hone in on what is most important for the development of the design.
Here are a couple of our curated concept boards. One is slightly more rustic with patterned floor tiles and the other has a more slick, contemporary feel.


The Layout
As well as developing the design scheme, I looked closely at the layouts for both rooms. I was attempting to squeeze a breakfast bar or table into the kitchen so that the snug would be just for work/play and relaxing. Here is one layout option but it wasn’t working particularly well.

It came to me whilst staring at the plans that if we were to switch the spaces over, we might get a better result, so I tried it!

The room to the left had a large opening which I thought would link it better to the open plan feel of the rest of the house. Once we got the kitchen supplier Spencer Marchand involved, I was alerted to the fact that there needed to be a fire regulated door between the kitchen and bedrooms. Cue the necessity for a FR pocket door installation.

Detailing up the Design

And so with a detailed kitchen layout worked up and a classic shaker style chosen we began to confirm flooring, lighting, tiles and then decoration details in a process that took a few months (partly because this project began at the beginning of the summer and we were slowed down a little with holidays and summer shut downs!)
The Installation




The Decorative Details
We chose the deepest of greens for the units by Benjamin Moore and selected brassware from Dowsing and Reynolds and added reeded glass into the wall units. The wall tiles are sealed encaustic tiles which we installed in a loose design style and the quartz worktops have a subtle yet definite veining to them that didn’t fight with all the other elements but have a quality look to fit the rest of the kitchen.

If you are mulling around the idea of a new kitchen and could benefit from some design advice on layout or colour schemes, then drop me a line. Or have a look at my portfolio of previous interior design projects here.

Leave a Reply