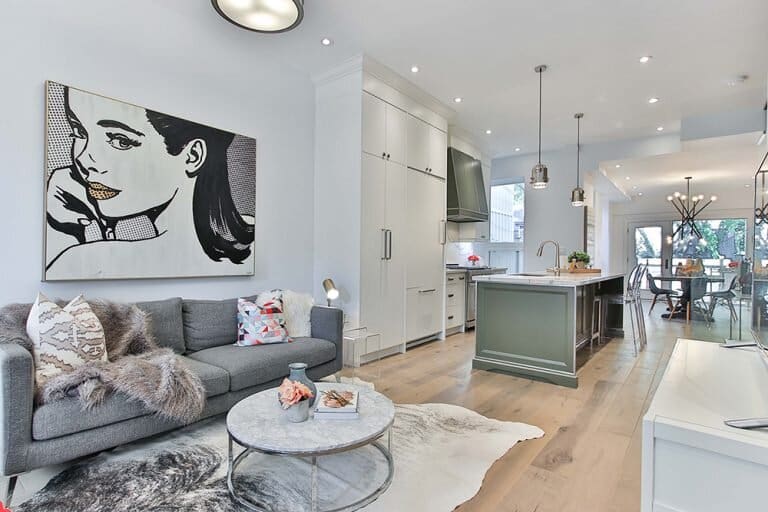Style stories
Interior Design Project Lighting Plans
It doesn’t matter how much time and effort you put into the interior design of a space, if you don’t draw up an appropriate lighting plan, it will all be for nothing. Everyone notices when a room is poorly lit, whether it’s too dark or too light, so you should never let its lighting be an afterthought.
Lighting can change the mood, use and impact of a room as much as the furniture you choose to go in it, but too often people opt for some recessed down-lights and leave it at that. A solid lighting plan will incorporate everything from the amount of natural light a room gets, through to the detail of the bulb output required to light a piece of artwork on a wall. If you’re not hiring a specialist lighting designer, here are some tips on how to work on a lighting plan yourself or with your interior designer.

Who Does What, Where and When?
This sounds like an easy question. You cook in the kitchen, watch TV in the living room, sleep in the bedroom, right? While all of those may be true, when you consider the other activities that go on in your house, most rooms multitask and masquerade as another at some point. A kitchen can be a food prep haven for a serious chef, a dining room, a socialising hub, and a homework station for the kids, depending on the time of day.

You might watch TV in your living room, but do you also entertain there, sleep there, work or read there? Don’t overlook the hallways, stairs and bathrooms either – midnight bathroom trips are considerably nicer if you aren’t blinded by switching on full overhead lighting!
It’s worth sitting down and sketching all these uses out, to avoid basic errors such as putting a wall light in the eye line of everyone facing the TV. On your plan, also mark the sockets for lamps in case you need more installing, and even where you want to switch the lights on and off, because the existing switches may not be in the most intuitive positions when you really look at them.
Think Layers
Lighting designers refer to layers of light when creating their lighting plan, using different light sources at varying levels of brightness to make a room work. The layers are usually known as ambient, task and feature (or accent) lighting.
Ambient Lighting
The ambient layer, which includes any natural light, is what is perceived by the eye as the general level of light in a room and is usually delivered via a combination of the main light or lights in a room and the windows or doors. It’s important to make use of the size and shape of the room with the ambient lighting too – low hung pendants can help give an illusion of height, for example.

Task Lighting
Task lighting is for the activities taking place in a room and comes in many forms, from the obvious desk lamps and reading lamps to the more subtle lighting of kitchen counter tops from underneath wall cabinets, for example.




Feature Lighting
Feature lighting is the third layer used to focus the eye on items (such as wall art); highlight architectural elements like alcoves or beams; or to make a bold statement as part of your décor. Whether they’re wall mounted, spotlights, or even hidden, feature lights are an impactful way of bringing your lighting design together.
Get Moody
After the functional elements are covered, and the layers are in place to provide the right amount of light in the right places, it’s time to get moody and think about the atmosphere you want to create.
A dining table for example isn’t going to host the most memorable dinner party with a single pendant somewhere in the room. Think about the bigger picture. Dimmer switches for wall lights and a statement chandelier hung low over the table perhaps, will create a more inviting vibe for your guests. Similarly, a luxurious bath after a hard day at work isn’t quite the same with overhead down-lights as bright as a shopping mall above you. Consider some floor level base cabinet lights or an accent light in an alcove in the bathroom if you can create one.



Leave a Reply