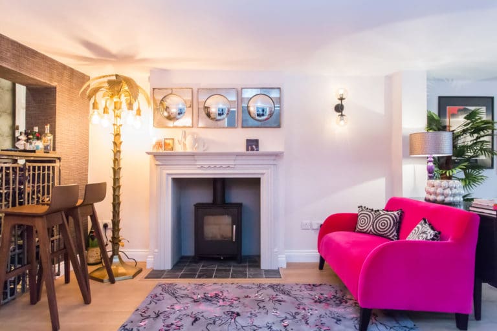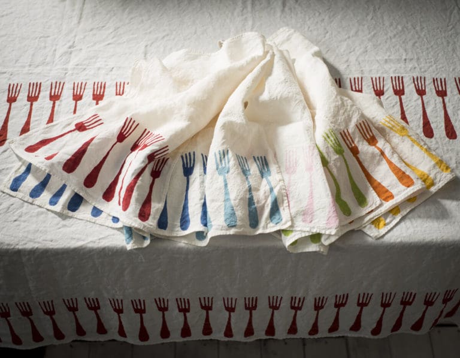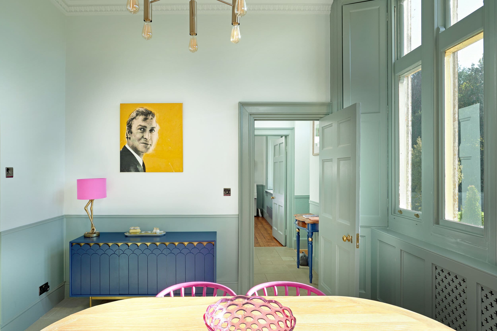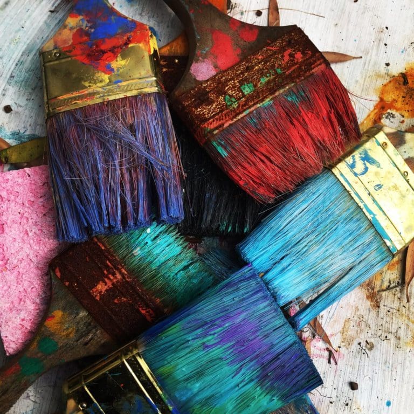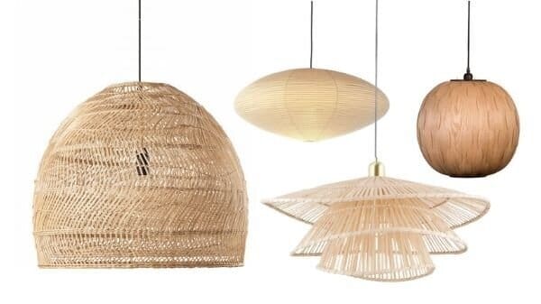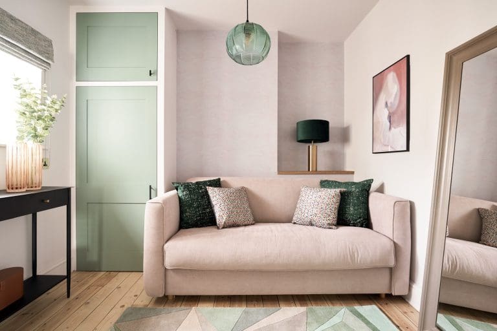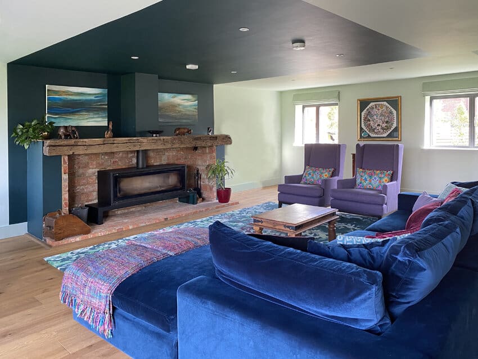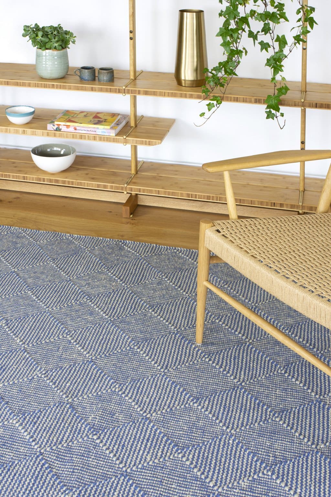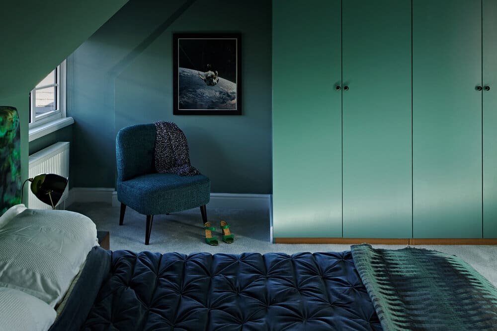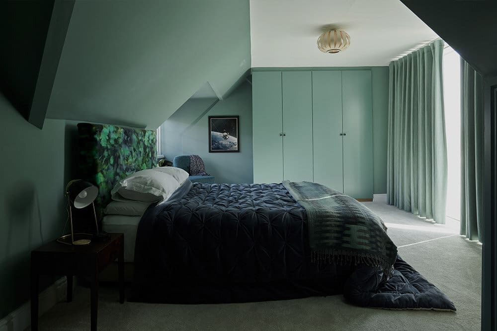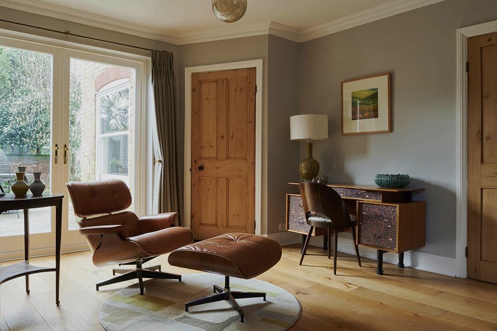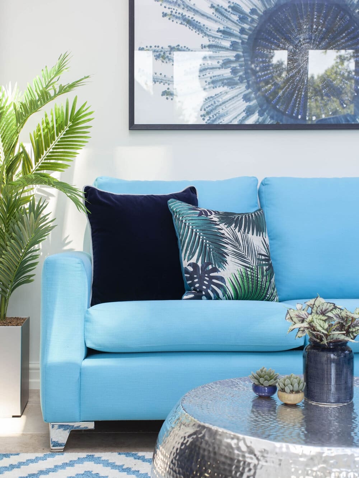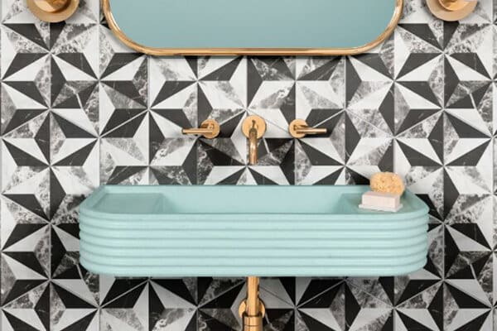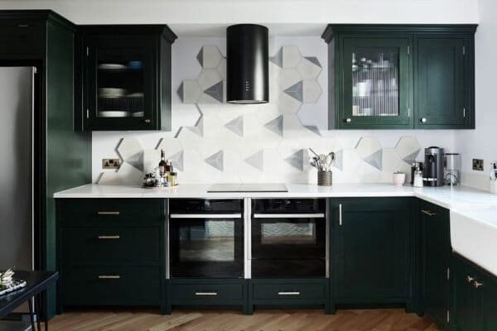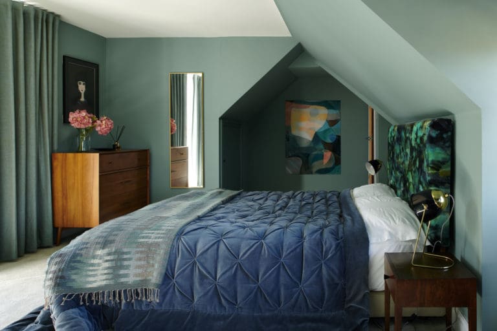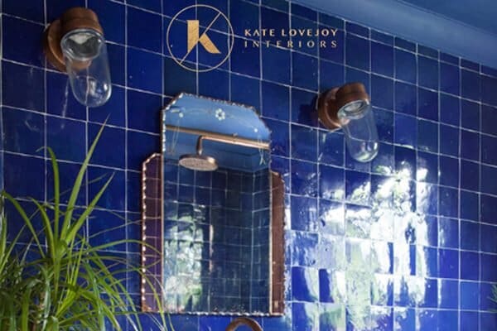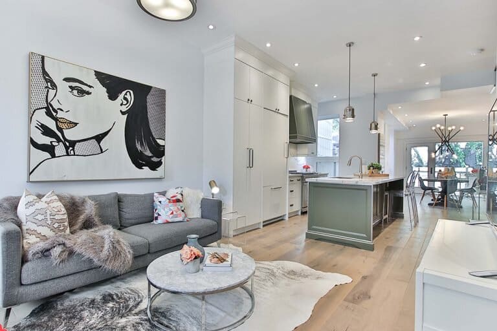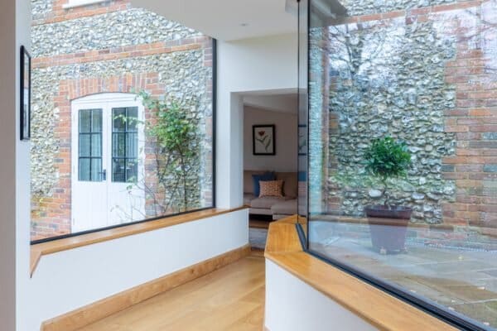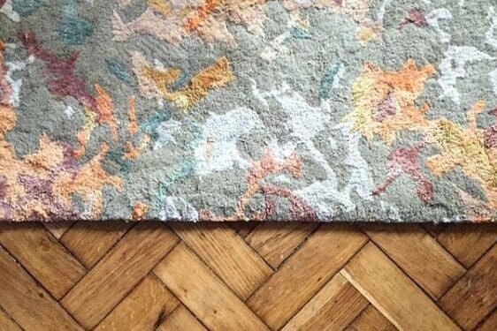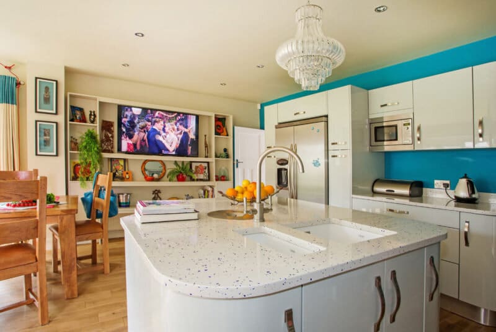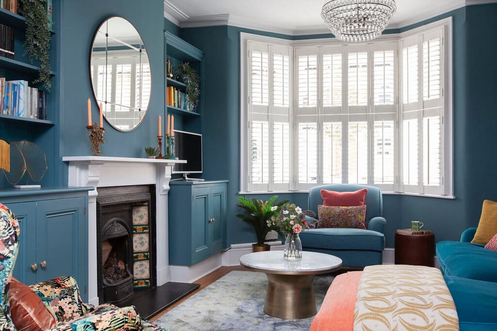Style stories
How to choose the ‘right’ white for your room
White is still the most popular, go-to colour for redecorating a room
Back in the 1940s, a new formula for paint arrived on the scene. Titanium dioxide was added creating a really strong, lasting bright white, and it resulted in an explosion of new interior schemes. It really took hold in the 1960s and we’ve been loving it ever since!
It can certainly be the perfect blank canvas… if you choose the right tone! If you don’t, you’ll be sitting in a stark, clinical, cold space. Why? Because white isn’t just white. There are hundreds of white paints on the shelves, from brilliant white to off-white to white-with-a-hint-of-whatever and the differences between them are enough to give a room a completely different feel. The trick to finding the right white for your space involves understanding undertones and picking which suit both the natural and artificial light in your room, as well as what you’re going to put in it.

See how natural light from the right makes that side of the room look cooler compared to the very warm tones created by the floor lamp?
Grab some testers

Looking at different whites on screen or on swatch cards won’t really help you get to grips with pigments and undertones but tester pots painted onto a wall really do! If you buy a selection of them, as well as a pure brilliant white as a reference point, and paint them next to one another on the wall, you’ll start to see the subtle differences in the grey, pink, yellow and other undertones. Look at them at various times of day too, under both natural and artificial light, and you’ll begin to realise that some don’t work at all in your room and others do.
Grab your compass
North-facing rooms typically feel colder and darker, so you will need to choose a paint with warm undertones of yellow and red that will warm things up and bounce light around more.
South-facing rooms are naturally bright and sunny, so need no warming up and can happily handle blue or grey undertones.
Handy tip: To make life easy, you can get a Compass app on your phone!
Light coming from east or west?
Would you believe it if I told you that in the image here, there is only one paint colour on the ceilings? In the long room of the current Fulham project, there is a large window at both ends, one facing east and one west. Guess which side the morning sun is coming in from? I haven’t had to put any filters on this photo-there’s no need to make my point!
With full sun streaming in, you can see just how warm the east facing side becomes. In this particular situation, we decided that as the living room will be used mostly in the evening when the sun is setting, we could afford to use a bright white (Little Greene’s Flint to be precise) in both spaces but just imagine how yellow it would all look if you used a warm tinted white here?

Grab your interior designer!
Before you slap your carefully chosen white everywhere based on the room orientation, it’s worth pausing to consider your intended finished room design, as this can also influence your choice of white. For example, a living room with warm toned colourful sofas, artwork or rugs would work best with a warmer white, while a minimalist Scandi vibe might warrant a cooler tone.
Designers are great at maximising the dimensions and architectural attributes of a space and sometimes (just to confuse things) combining variations of white on woodwork, features or ceilings, can actually enhance the proportions or the period features of the room.

I hope all that helps you make the white decision…(sorry!)
Before you head out and buy that 10 litre pot of paint, if you want some advice from me, I offer hourly consultancy to give you peace of mind.
